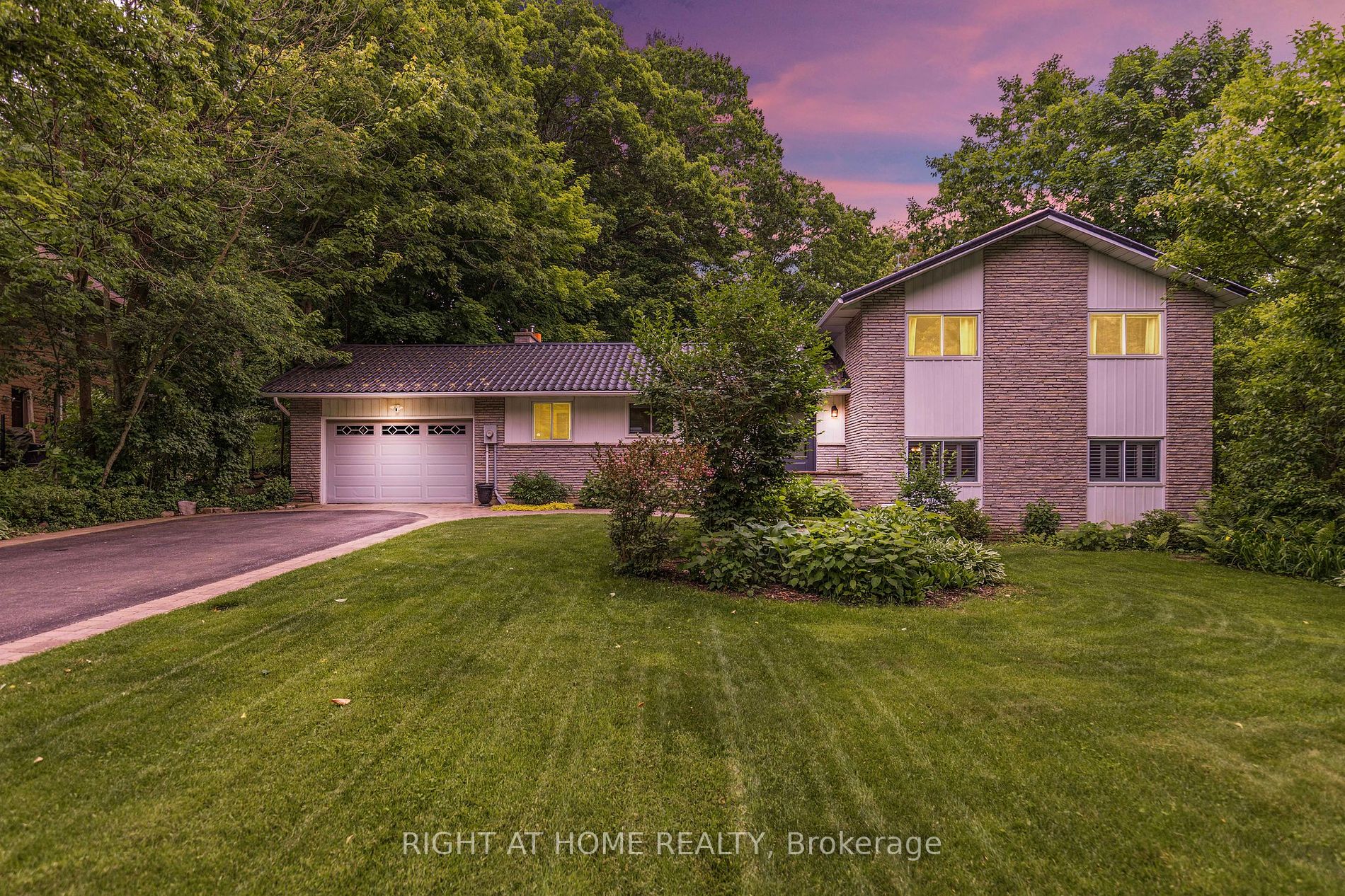- Tax: $4,176 (2023)
- Community:Midhurst
- City:Springwater
- Type:Residential
- Style:Detached (Sidesplit 4)
- Beds:4
- Bath:2
- Size:2000-2500 Sq Ft
- Basement:Full (Part Fin)
- Garage:Attached (1.5 Spaces)
- Age:51-99 Years Old
Features:
- InteriorFireplace
- ExteriorBrick
- HeatingForced Air, Grnd Srce
- Sewer/Water SystemsSeptic, Well
Listing Contracted With: RIGHT AT HOME REALTY
Description
Imagine yourself in this exquisite Midhurst home, available for the first time! Highlights incl an ingd saltwater pool, landscaped with armour stone and an elegant interlock patio. Equipped w/ both a lifetime metal roof and geothermal heating, both efficient and sustainable energy use is promoted. The open-concept kitchen, with its stainless steel appliances, granite countertops, and ceramic floors create a modern and stylish cooking space. The cozy and inviting living/dining rm boast hdwd flooring and a gas fp, making it the perfect place to relax. The three-season sunroom offering stunning views of the pool area, a perfect retreat to enjoy the beauty of every season. This home also features a main flr family room, providing additional space for relaxation and family. W/ four bedrooms above grade and two full bathrooms, this home is ideal for a growing or multi-generational family. A generator ensures stress-free power outages, adding an extra layer of convenience and peace of mind.
Want to learn more about 7 Vernar Dr (Doran/Vernar)?
LEILA KIANI-OSKOI Sales Representative
RIGHT AT HOME REALTY INC., BROKERAGE
Rooms
Real Estate Websites by Web4Realty
https://web4realty.com/


