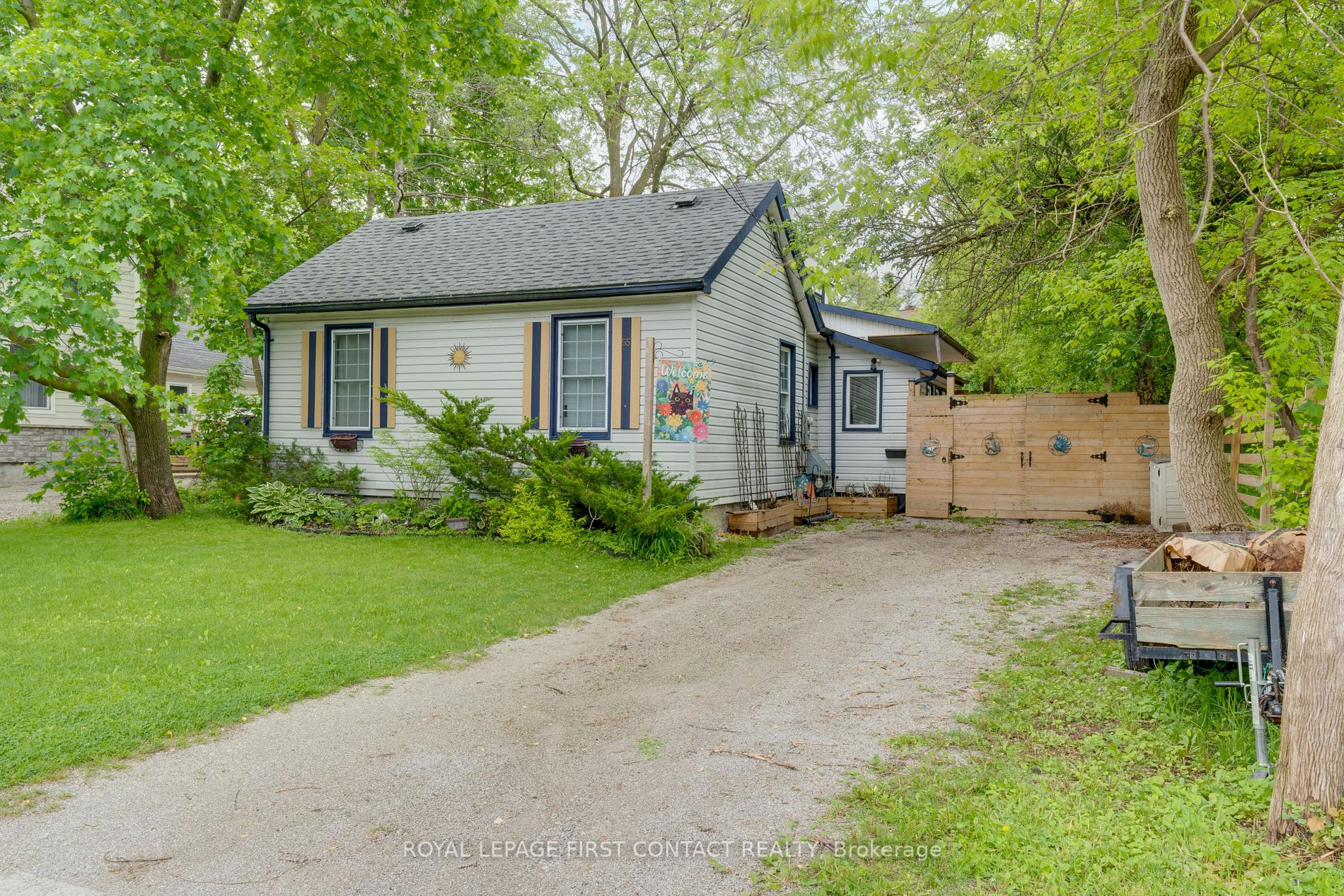
55 Penetang St (Penetang St/ Dundonald St)
Price: $849,900
Status: For Sale
MLS®#: S8393558
- Tax: $4,200 (2024)
- Community:Codrington
- City:Barrie
- Type:Residential
- Style:Detached (1 1/2 Storey)
- Beds:4+1
- Bath:2
- Size:1500-2000 Sq Ft
- Basement:Crawl Space
- Age:100+ Years Old
Features:
- ExteriorAlum Siding
- HeatingForced Air, Gas
- Sewer/Water SystemsSewers, Municipal
- Lot FeaturesFenced Yard, Hospital, Marina, Public Transit, School, Waterfront
Listing Contracted With: ROYAL LEPAGE FIRST CONTACT REALTY
Description
Welcome to 55 Penetang, a truly unique raised bungalow located in the heart of Barrie. This one-of-a-kind home offers a perfect blend of comfort and character. The home sits on an expansive 55 x 175 lot, offering plenty of space and privacy for you and your family. This raised bungalow stands out with its distinctive architecture and thoughtful layout, with endless possibilities with RM2 zoning. Enjoy outdoor living in your private yard, perfect for gardening, play, or simply relaxing. Just a short distance from local amenities, schools, parks, and Barrie's vibrant downtown. Enjoy easy access to public transportation and major highways, making your daily commute a breeze. Offers accepted any time!
Highlights
Addition was built in 1996
Want to learn more about 55 Penetang St (Penetang St/ Dundonald St)?
LEILA KIANI-OSKOI Sales Representative
RIGHT AT HOME REALTY INC., BROKERAGE
Rooms
Real Estate Websites by Web4Realty
https://web4realty.com/

