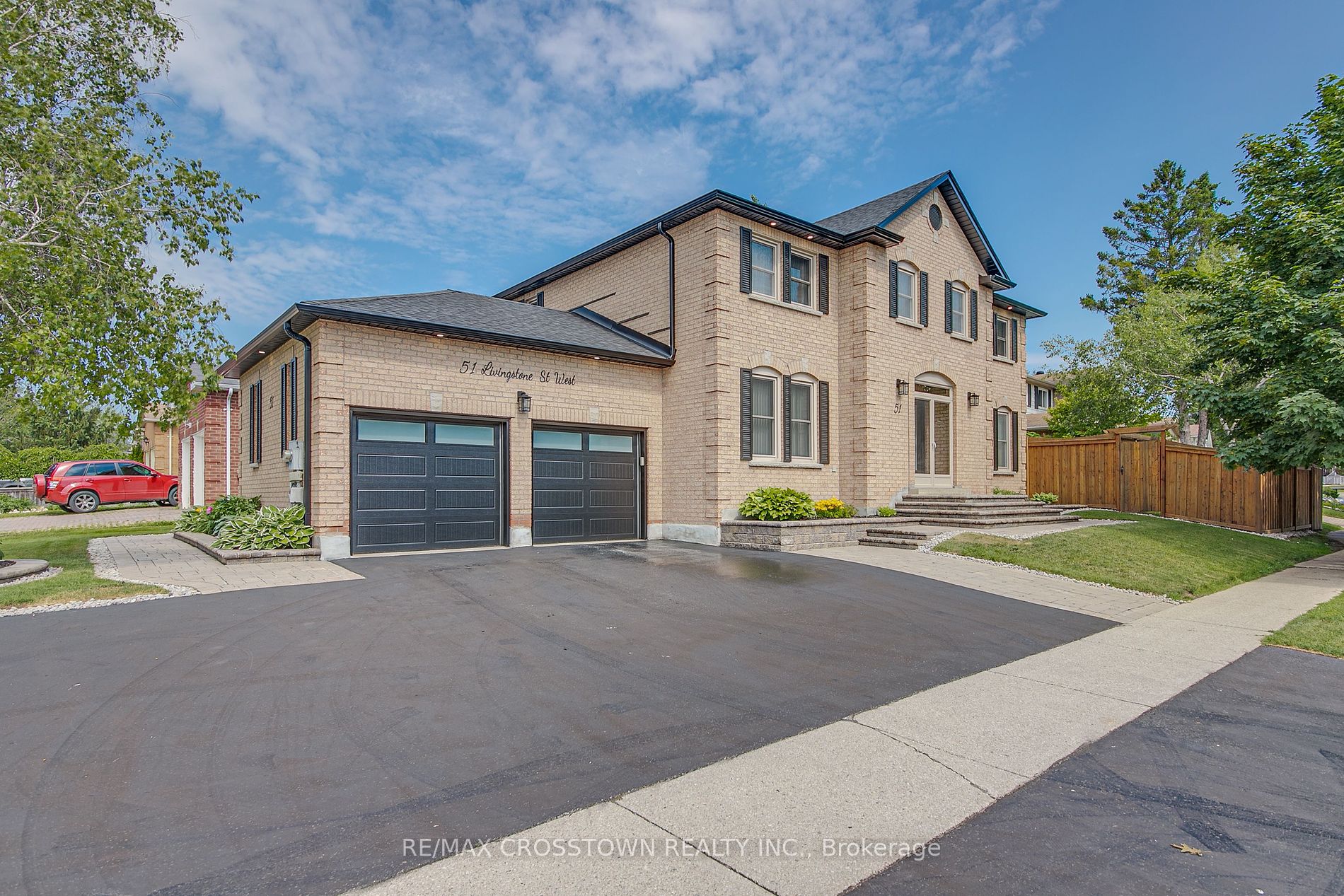
51 livingstone St W (Bayfield St. and Livingstone St. W.)
Price: $939,900
Status: Sale Pending
MLS®#: S8484042
- Tax: $5,752 (2024)
- Community:Sunnidale
- City:Barrie
- Type:Residential
- Style:Detached (2-Storey)
- Beds:4
- Bath:4
- Size:2000-2500 Sq Ft
- Basement:Fin W/O
- Garage:Attached (2 Spaces)
- Age:31-50 Years Old
Features:
- InteriorFireplace
- ExteriorBrick
- HeatingForced Air, Gas
- Sewer/Water SystemsPublic, Sewers, Municipal
- Lot FeaturesPublic Transit, Rec Centre, School
Listing Contracted With: RE/MAX CROSSTOWN REALTY INC.
Description
Magnificent four bedroom, 3 1/2 bath home with almost 4000 ft. of total finished space. Hardwood and ceramic floors throughout (Laminate on lower level). Parking for six cars in double garage and newly paved driveway. Newer roof, furnace, garage, sliding patio and front doors. Immaculately maintained home, conveniently located just steps from Bayfield St./Georgian Mall. Main floor Family Room features wood burning fireplace. There is a Separate living and Dining Room and the stairs are solid stained oak with upgraded metal pickets. The sparkling kitchen has been recently remodeled with all new stainless steel appliances. A total of four large bedrooms upstairs, including the huge master bedroom which features a beautifully remodeled 5-pce. ensuite (jetted tub).The professionally finished lower level can be easily in-lawed and includes a separate entrance and kitchenette. Water softener and reverse osmosis system Backyard oasis features a large retractable awning as well as professional landscaping and paver stones. Rough-in for back up generator. All blinds and drapes as well as upgraded light fixtures are included
Highlights
rough-in for generator
Want to learn more about 51 livingstone St W (Bayfield St. and Livingstone St. W.)?
LEILA KIANI-OSKOI Sales Representative
RIGHT AT HOME REALTY INC., BROKERAGE
Rooms
Real Estate Websites by Web4Realty
https://web4realty.com/

