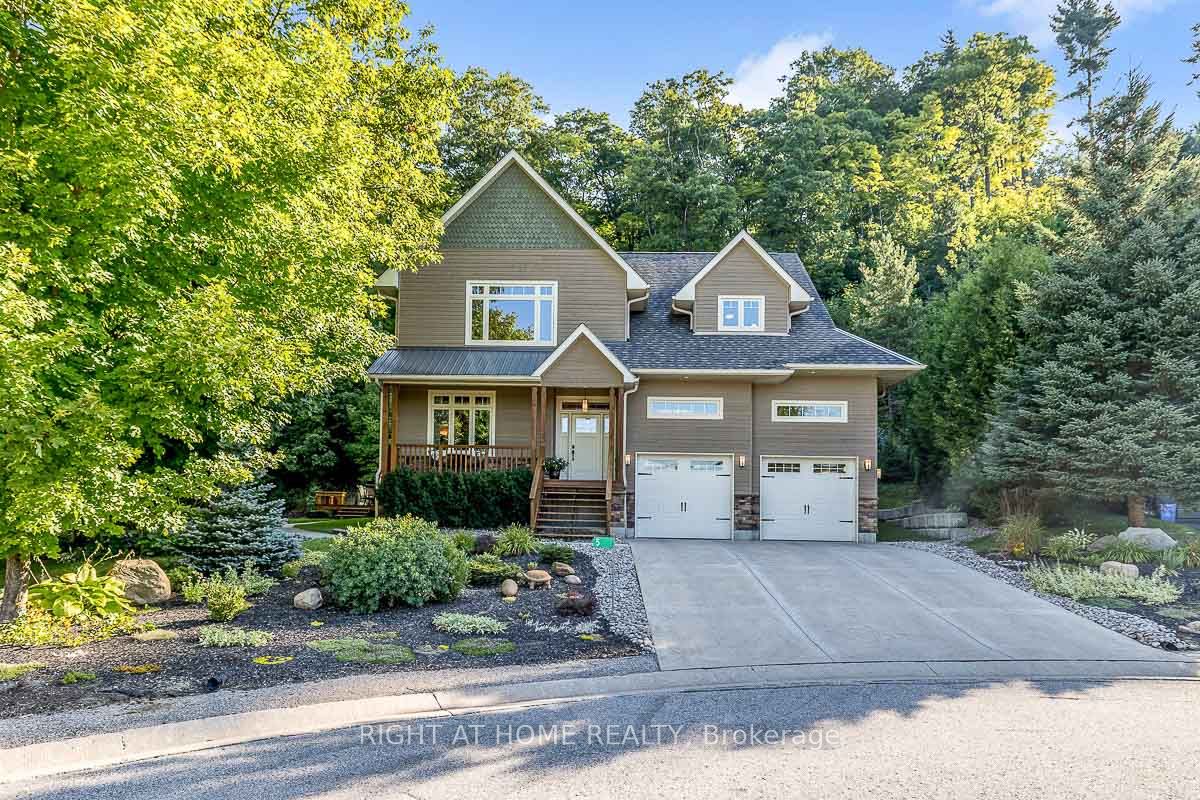
5 Dale Crt (Highland to Valleycrest,Dale)
Price: $1,485,000
Status: For Sale
MLS®#: S8440720
- Tax: $5,352 (2023)
- Community:Horseshoe Valley
- City:Oro-Medonte
- Type:Residential
- Style:Detached (Bungaloft)
- Beds:3+1
- Bath:4
- Basement:Full (Part Fin)
- Garage:Attached (2 Spaces)
Features:
- InteriorFireplace
- ExteriorStone, Wood
- HeatingForced Air, Gas
- Sewer/Water SystemsPublic, Septic, Municipal
Listing Contracted With: RIGHT AT HOME REALTY
Description
Built in 2014, this exceptional custom home features exquisite Brazilian walnut flooring, soaring 26-foot cathedral ceilings, a stamped concrete driveway, and a European-inspired kitchen. The insulated garage offers over 15 feet of clear height and is equipped with 220-volt outletsperfect for charging your electric car and powering your tools. Abundant storage options cater to sports enthusiasts, while the partially finished basement with 8-foot ceilings provides space for expansion. The ensuite bath boasts a heated floor, and the second ensuite features a unique bicycle sink. The loft can be used as a home workout area or family room. Demonstrating meticulous attention to detail and environmental consciousness, this home seamlessly blends luxury with sustainability, featuring a Waterloo Biofilter Sustainable Septic System. With numerous upgrades too extensive to list, schedule a private showing to discover how this residence meets all your home buying criteria.
Want to learn more about 5 Dale Crt (Highland to Valleycrest,Dale)?
LEILA KIANI-OSKOI Sales Representative
RIGHT AT HOME REALTY INC., BROKERAGE
Rooms
Real Estate Websites by Web4Realty
https://web4realty.com/

