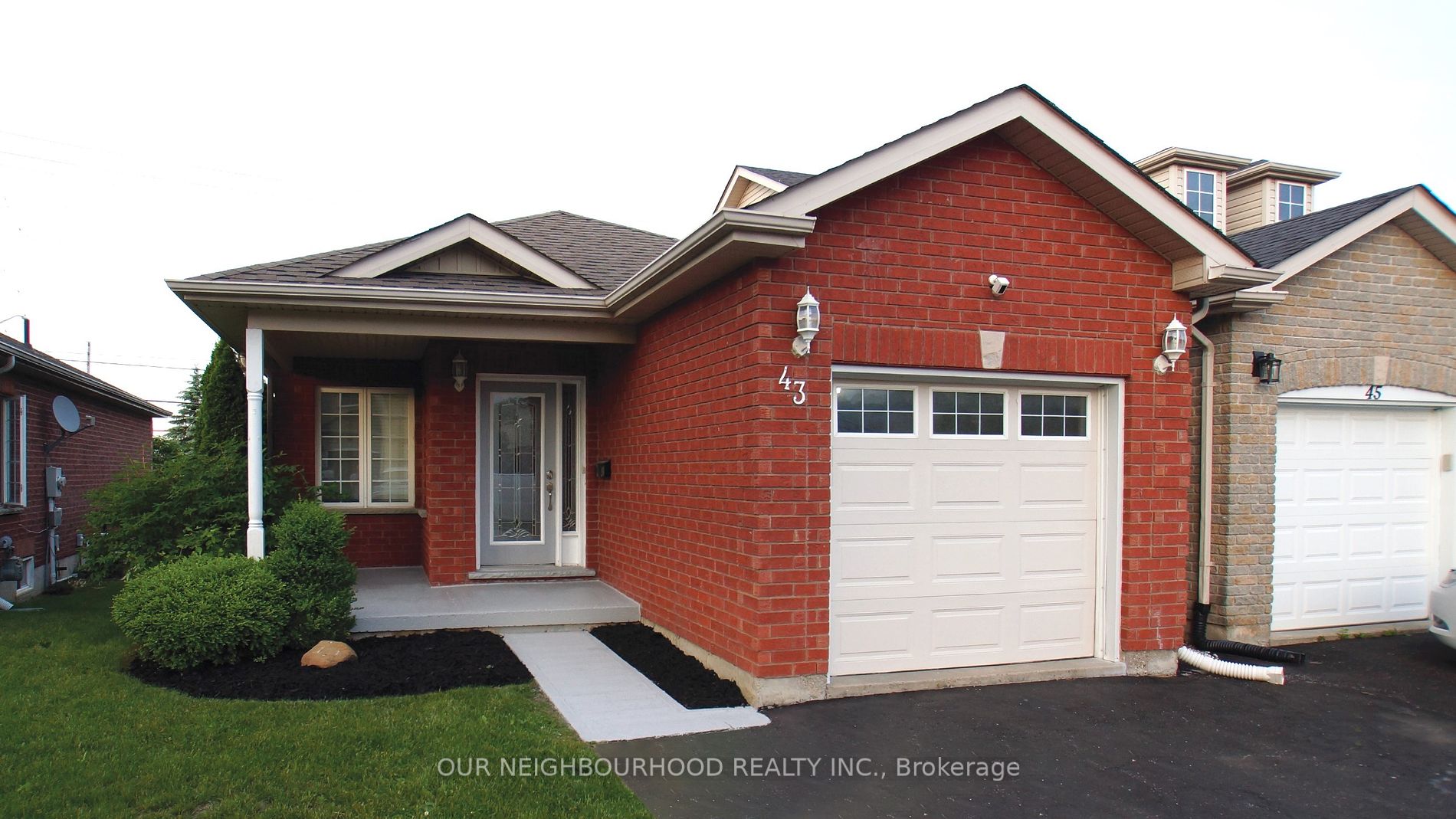
43 Julia Cres (West Ridge Blvd To Monarch Dr 7)
Price: $749,000
Status: For Sale
MLS®#: S9003922
- Tax: $3,622.3 (2024)
- Community:Orillia
- City:Orillia
- Type:Residential
- Style:Link (Bungalow)
- Beds:2
- Bath:1
- Size:700-1100 Sq Ft
- Basement:Part Fin
- Garage:Attached (1 Space)
- Age:16-30 Years Old
Features:
- InteriorFireplace
- ExteriorBrick, Vinyl Siding
- HeatingForced Air, Gas
- Sewer/Water SystemsPublic, Sewers, Municipal
Listing Contracted With: OUR NEIGHBOURHOOD REALTY INC.
Description
This charming home in the desirable West Ridge neighborhood blends attractiveness and functionality. With two bedrooms on the main floor and two additional rooms adjoining the spacious newly renovated rec room in the basement, it offers ample living space. The interior of the house has been tastefully painted in neutral and appealing colors, creating a warm and inviting atmosphere. A highlight of the property is the fully fenced backyard, accessible through the sliding glass door in the living room, providing a private outdoor space perfect for relaxation or entertaining. Whether you're empty nesters looking to downsize or first-time homebuyers eager to enter the market, this home promises charm, potential, and practicality. This turnkey property offers the convenience of being within walking distance to parks, trails, schools, transit options, grocery stores, and restaurants, making it ideal for a comfortable lifestyle. With easy access to highways and a short drive to Lakehead University, it's well-positioned for both commuting and academic pursuits. Located in Orillia, residents can enjoy the charm of its historic downtown and picturesque beachfront views. The home itself is designed for low maintenance yet high value, ensuring a practical living experience without sacrificing quality or convenience.
Want to learn more about 43 Julia Cres (West Ridge Blvd To Monarch Dr 7)?
LEILA KIANI-OSKOI Sales Representative
RIGHT AT HOME REALTY INC., BROKERAGE
Rooms
Real Estate Websites by Web4Realty
https://web4realty.com/

