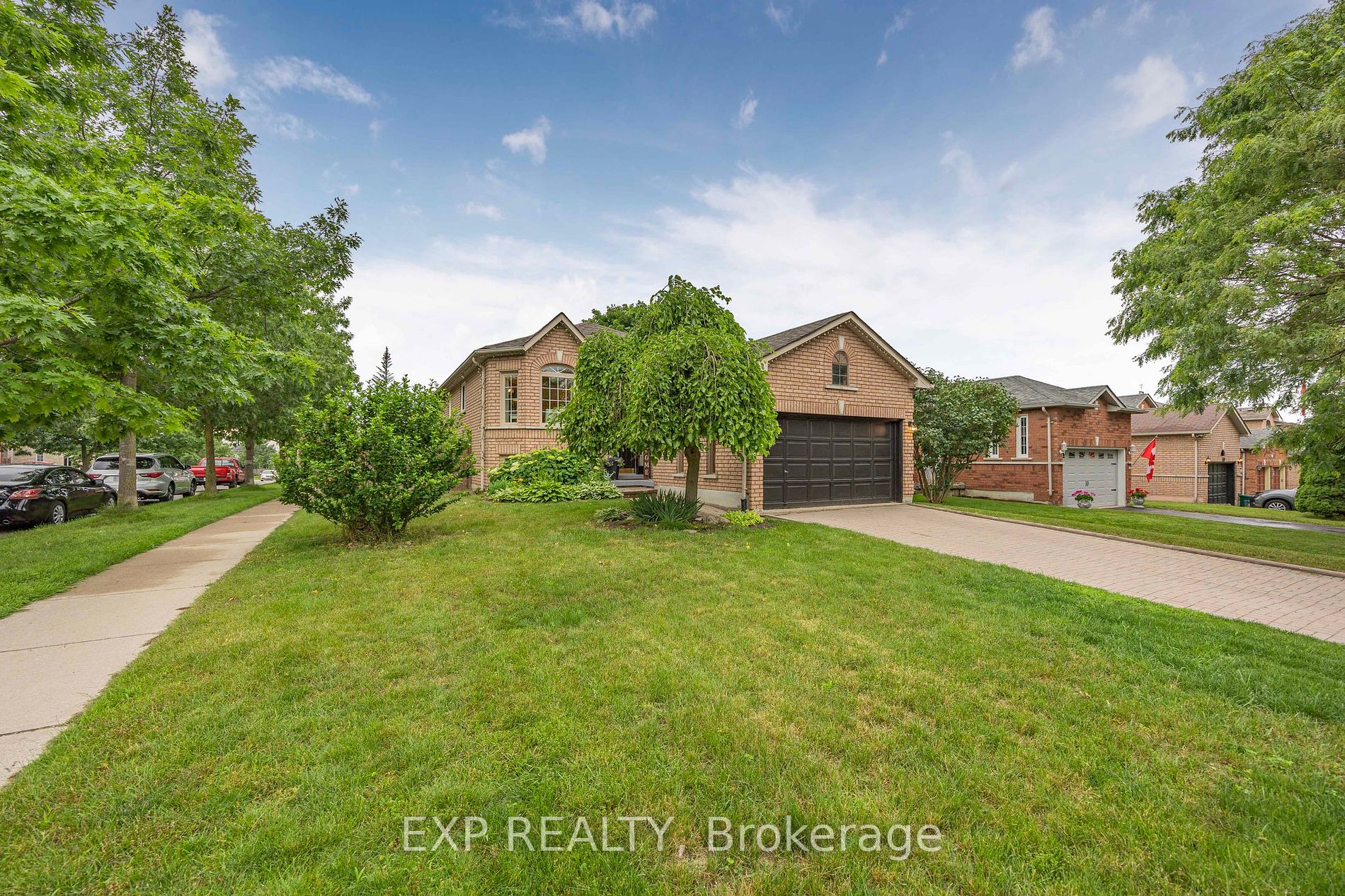
36 Nicholson Dr (Ferndale to Summerset to Nicholson)
Price: $875,000
Status: Sale Pending
MLS®#: S9005744
- Tax: $4,750.49 (2024)
- Community:Ardagh
- City:Barrie
- Type:Residential
- Style:Detached (Bungalow-Raised)
- Beds:3+2
- Bath:3
- Size:1100-1500 Sq Ft
- Basement:Finished (Full)
- Garage:Attached (2 Spaces)
- Age:16-30 Years Old
Features:
- ExteriorBrick
- HeatingForced Air, Gas
- Sewer/Water SystemsPublic, Sewers, Municipal
- Lot FeaturesFenced Yard, Grnbelt/Conserv, Park, Rec Centre, School, Wooded/Treed
Listing Contracted With: EXP REALTY
Description
Beautiful, well maintained raised bungalow in sought after Ardagh Bluffs. Approximately 2400 sq. ft. finished living space; this home features 3 + 2 Bedrooms, and 3 full baths. Main floor provides open concept living & dining area, and a spacious kitchen with tons of storage. Kitchen features quartz countertops, tile floor & access to a double level deck where you can enjoy the privacy of the backyard. Master bedroom has a 3 pc. bath and walk-in closet. Two skylights provide tons of natural light. Basement houses a large family room, the additional 2 bedrooms, 3 pc. bath with tile floor & rain shower, an office, and laundry area, as well as storage. Interlocking brick driveway, new furnace (2020) & mostly new windows (2021). 3 Raised bed vegetable gardens and maintained flower beds provide opportunity for the gardening lover. This corner lot has tons of curb appeal and boasts pride of ownership. Central Vac system As-Is - No Hose on premises. Listing Agent is the seller.
Want to learn more about 36 Nicholson Dr (Ferndale to Summerset to Nicholson)?
LEILA KIANI-OSKOI Sales Representative
RIGHT AT HOME REALTY INC., BROKERAGE
Rooms
Real Estate Websites by Web4Realty
https://web4realty.com/

