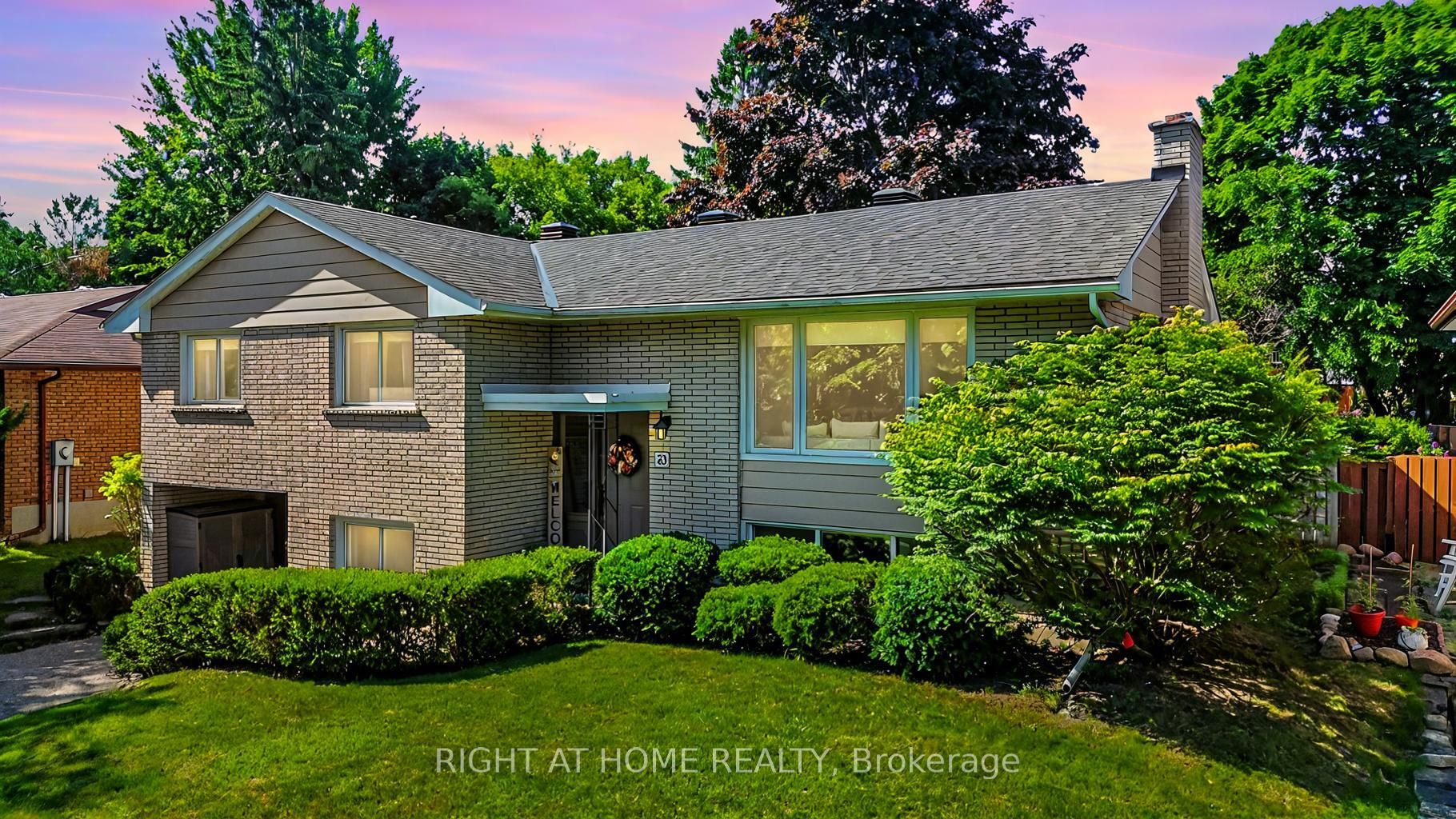
33 Springhome Rd (Bayview and Springhome)
Price: $899,999
Status: Sale Pending
MLS®#: S9032361
- Tax: $5,142.98 (2024)
- Community:Allandale Heights
- City:Barrie
- Type:Residential
- Style:Detached (Bungalow-Raised)
- Beds:3+1
- Bath:2
- Basement:Apartment (Sep Entrance)
- Garage:Attached (1 Space)
- Age:51-99 Years Old
Features:
- InteriorFireplace
- ExteriorBrick, Vinyl Siding
- HeatingForced Air, Gas
- Sewer/Water SystemsSewers, Municipal
- Lot FeaturesBeach, Electric Car Charger, Fenced Yard, Hospital, Park
Listing Contracted With: RIGHT AT HOME REALTY
Description
Welcome to your little piece of paradise in the sought after Allandale neighbourhood in south Barrie! This Permit-Pending 2 unit boasts 3+1 Bedrooms. Entire house extensively professionally renovated. Potential for legal rental unit and/or perfectly setup for in-law suite with separate entrance. Upper unit renovations completed in 2019 with hardwood floors throughout. Master-Chef kitchen and a Quartz countertop island overlooking the neighbourhood through a large front window, and a perfectly curated 4 piece bathroom. Lets not forget the kidney shaped inground pool and beautifully landscaped oasis. Commuters dream, 5 mins to highway. 2 mins to GO station. Bonus EV charger and upgraded 200 amp panel. Welcome Home!
Highlights
Other Items Negotiable.
Want to learn more about 33 Springhome Rd (Bayview and Springhome)?
LEILA KIANI-OSKOI Sales Representative
RIGHT AT HOME REALTY INC., BROKERAGE
Rooms
Real Estate Websites by Web4Realty
https://web4realty.com/

