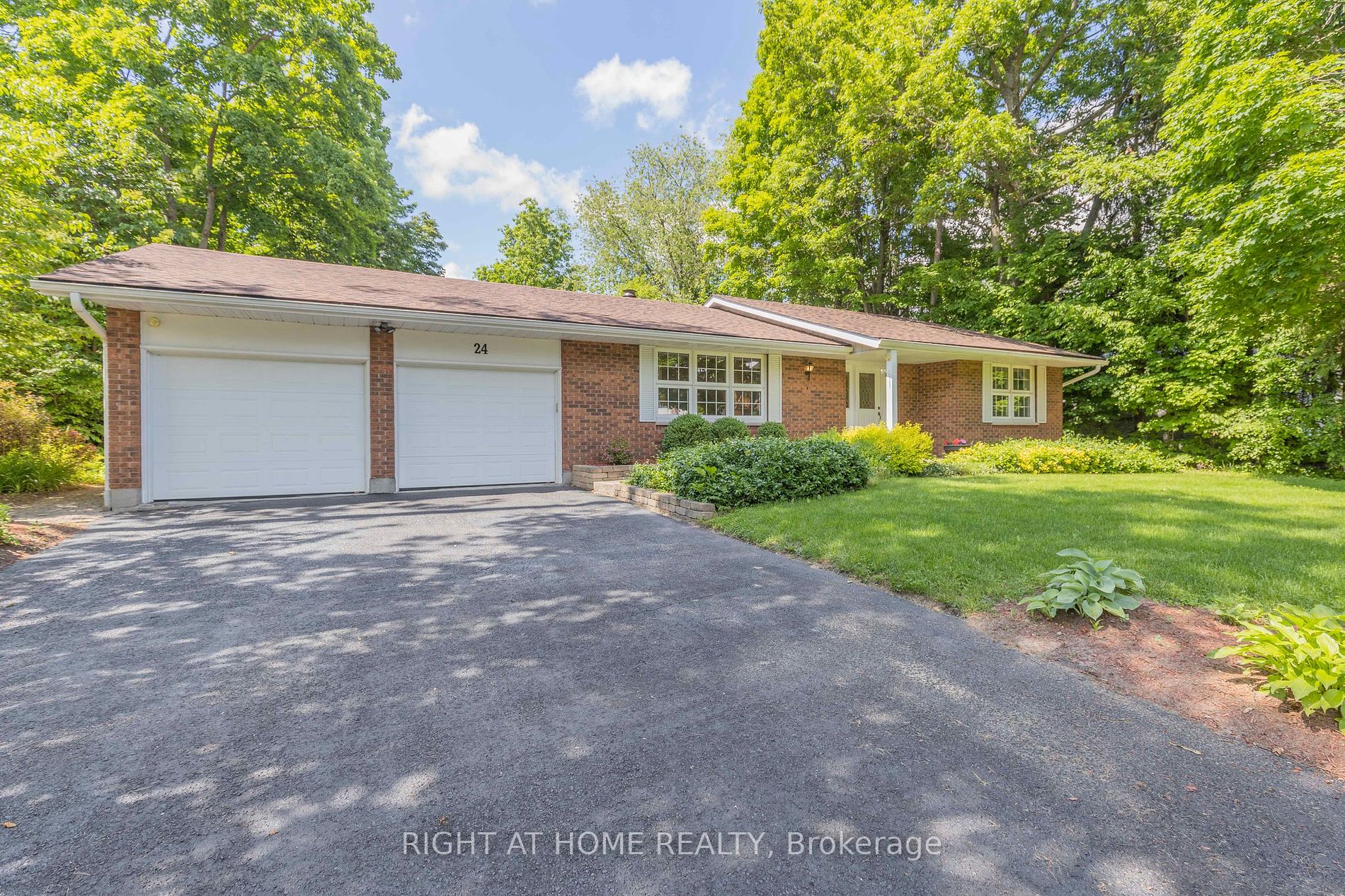
24 Green Pine Ave (St Vincent/Green Pine)
Price: $1,150,000
Status: For Sale
MLS®#: S8409296
- Tax: $4,150 (2023)
- Community:Midhurst
- City:Springwater
- Type:Residential
- Style:Detached (Bungalow)
- Beds:3+2
- Bath:3
- Size:2000-2500 Sq Ft
- Basement:Finished (Full)
- Garage:Attached (2 Spaces)
- Age:51-99 Years Old
Features:
- InteriorFireplace
- ExteriorAlum Siding, Brick
- HeatingForced Air, Gas
- Sewer/Water SystemsSeptic, Municipal
Listing Contracted With: RIGHT AT HOME REALTY
Description
Welcome to this stunning ranch bungalow in the highly sought-after Midhurst area. This charming home is tucked away among perennial gardens in a neighbourhood adorned with lush trees and greenery. The main floor features hardwood flooring, two fireplaces, and a spacious family room addition that offers potential for a separate in-law suite! Enjoy the comfort of 3+2 bedrooms, updated kitchen and bathrooms, a newly finished 24 x 24 ft deck, and the convenience of being just 15 minutes from Barrie. Schedule your private viewing today!
Highlights
Newer Septic installed 2010 and recently pumped; Shingles 2022;Furnace & A/C 2019;Mostly Fenced Yard;
Want to learn more about 24 Green Pine Ave (St Vincent/Green Pine)?
LEILA KIANI-OSKOI Sales Representative
RIGHT AT HOME REALTY INC., BROKERAGE
Rooms
Real Estate Websites by Web4Realty
https://web4realty.com/

