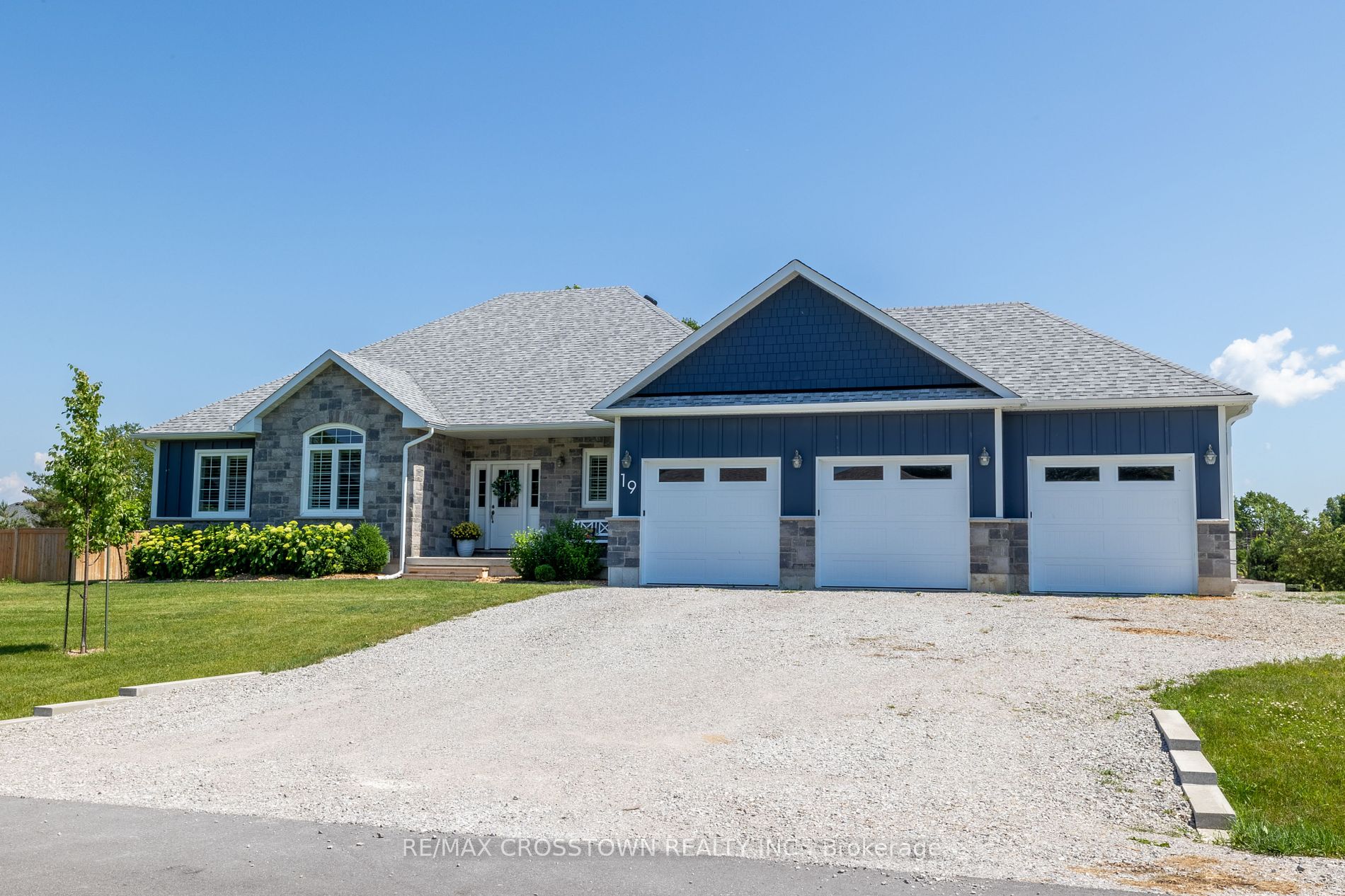
19 Cheslock Cres (HWY 12 AND DEMONT DRIVE)
Price: $1,575,000
Status: For Sale
MLS®#: S8489108
- Tax: $4,897.12 (2023)
- Community:Warminister
- City:Oro-Medonte
- Type:Residential
- Style:Detached (Bungalow)
- Beds:3
- Bath:2
- Size:1500-2000 Sq Ft
- Basement:Unfinished
- Garage:Attached (3 Spaces)
- Age:0-5 Years Old
Features:
- InteriorFireplace
- ExteriorBoard/Batten, Stone
- HeatingForced Air, Gas
- Sewer/Water SystemsPublic, Septic, Municipal
- Lot FeaturesBeach, Campground, Fenced Yard, Park, Public Transit, School
Listing Contracted With: RE/MAX CROSSTOWN REALTY INC.
Description
Welcome to 19 Cheslock Crescent. This 3 year old bungalow located in the highly sought after Kayley Estates in the quaint community of Warminster. Situated on a half acre fully fenced in fully landscaped with irrigation in the front yard. Featuring a 16x32 Inground salt water pool surrounded by an interlock. Open concept and loaded with high end finishes throughout. The exterior features cement Hardie board and batten that wraps around the entire home, a 3 car garage and a large back covered porch. Inside you will find a fantastic layout, gorgeous kitchen with marble backsplash, heated bathroom floors, a gas fireplace with custom mantle & millwork in the great room and mudroom, quartz counters throughout, custom closets in each bedroom, California shutters throughout and much more.10 minutes from all amenities in Orillia. Fantastic schools and outdoor activities minutes away.
Want to learn more about 19 Cheslock Cres (HWY 12 AND DEMONT DRIVE)?
LEILA KIANI-OSKOI Sales Representative
RIGHT AT HOME REALTY INC., BROKERAGE
Rooms
Real Estate Websites by Web4Realty
https://web4realty.com/

